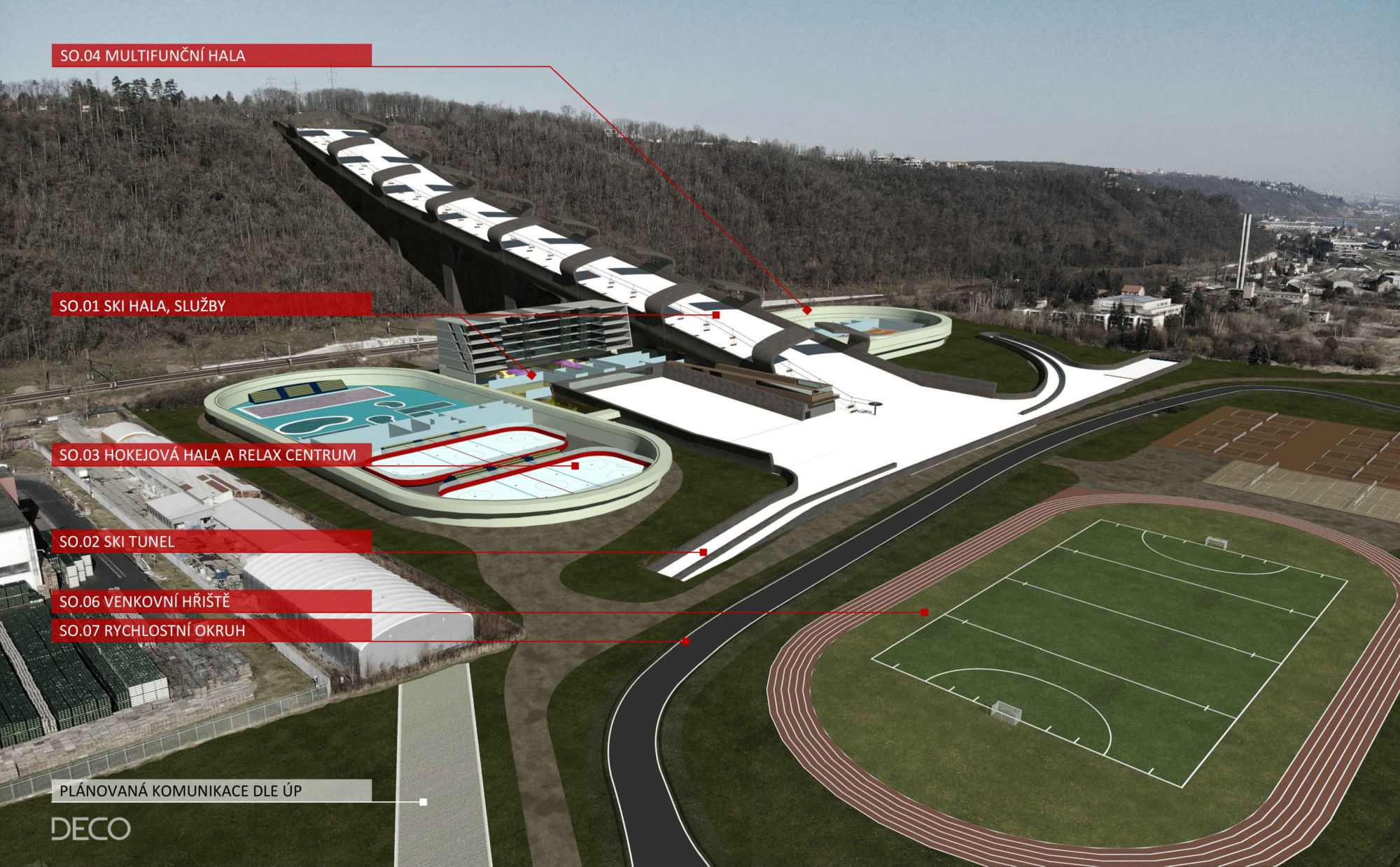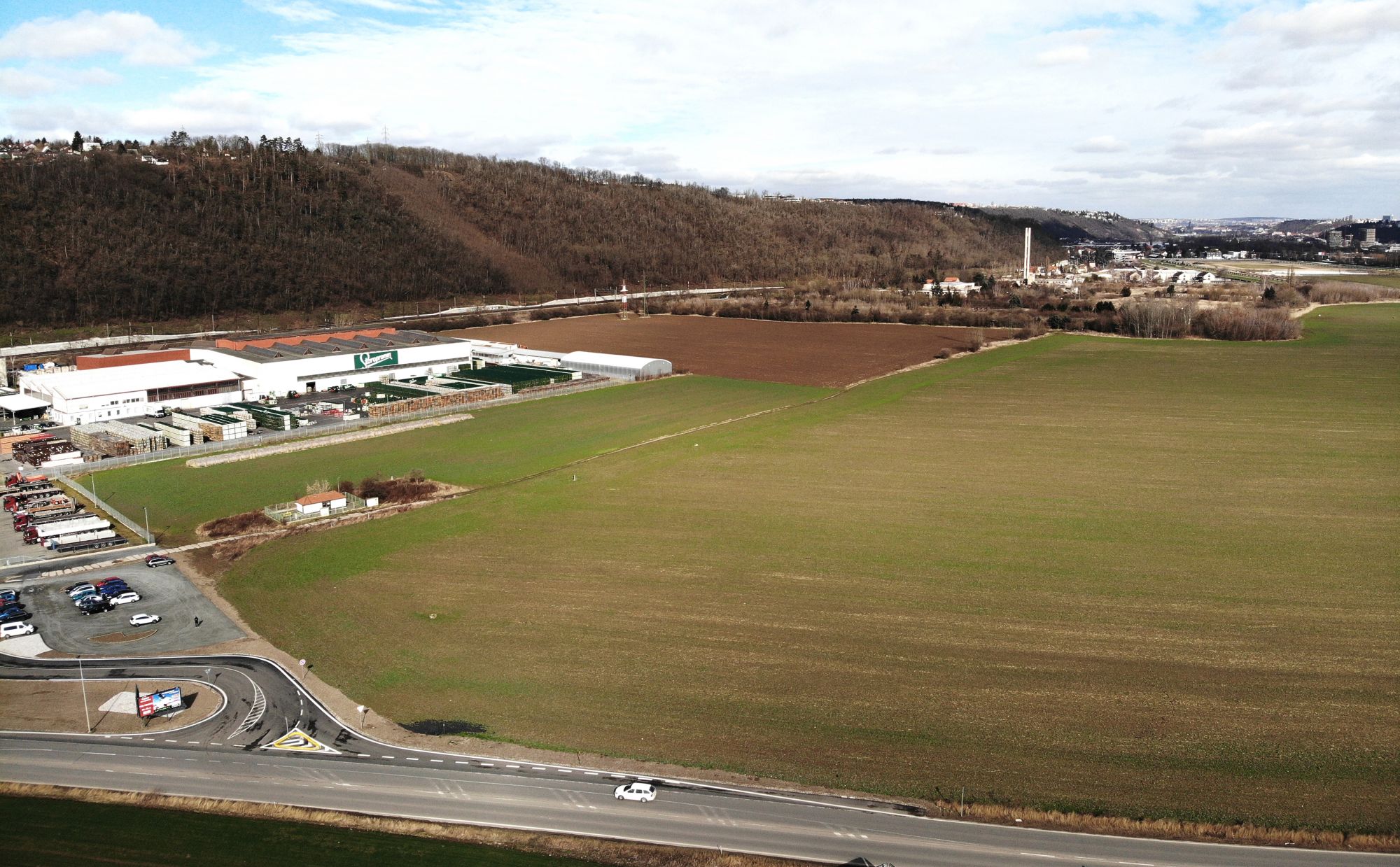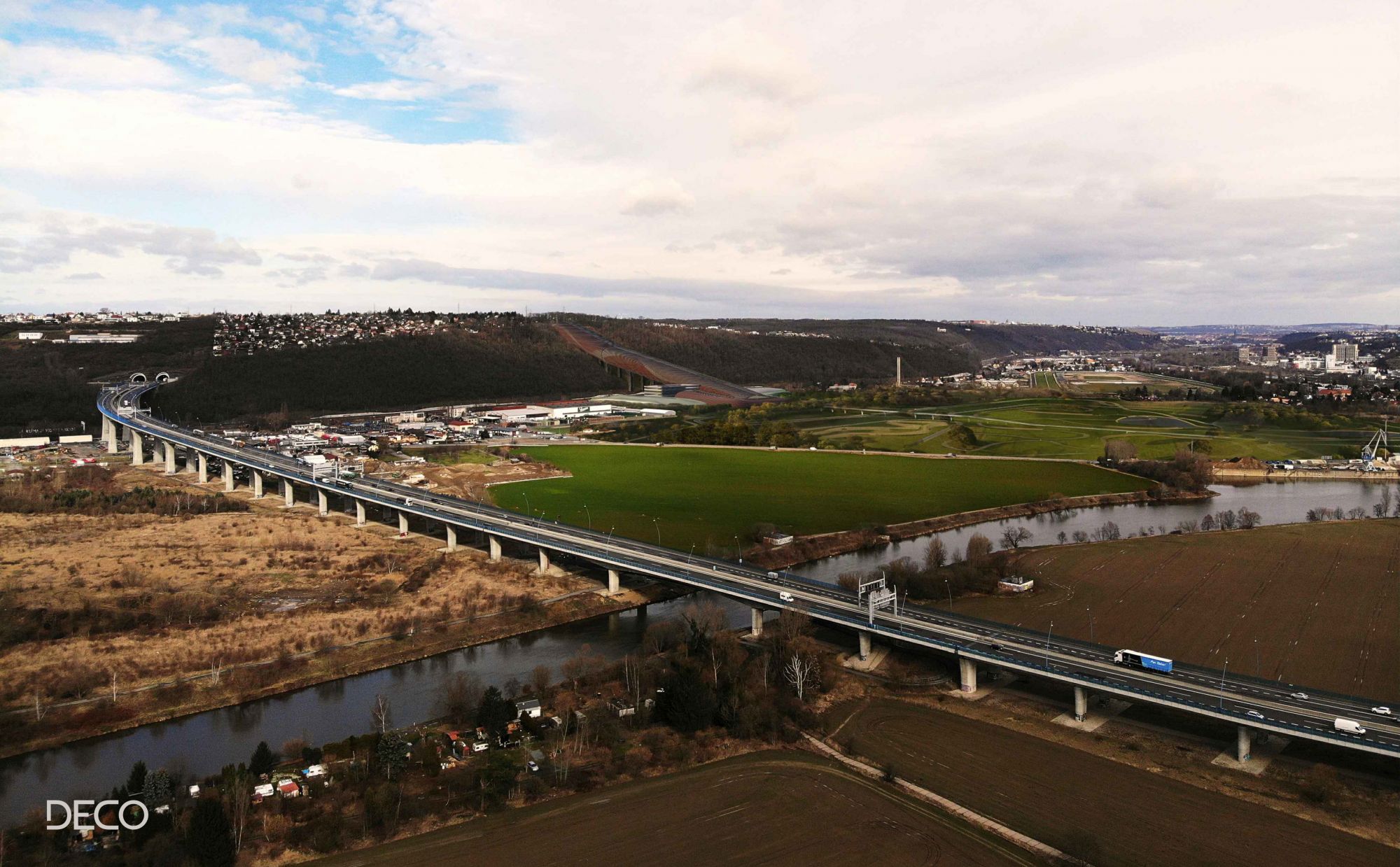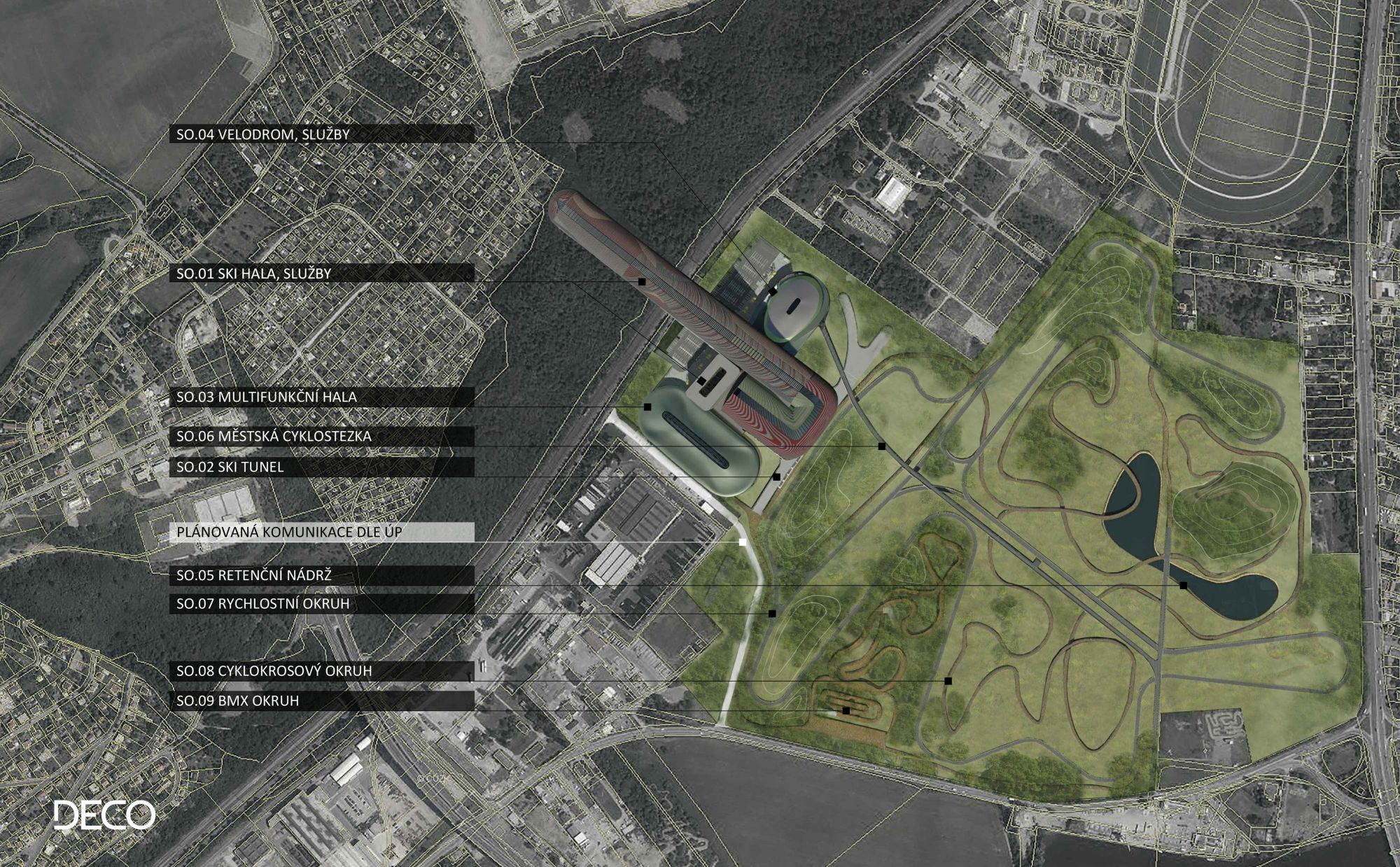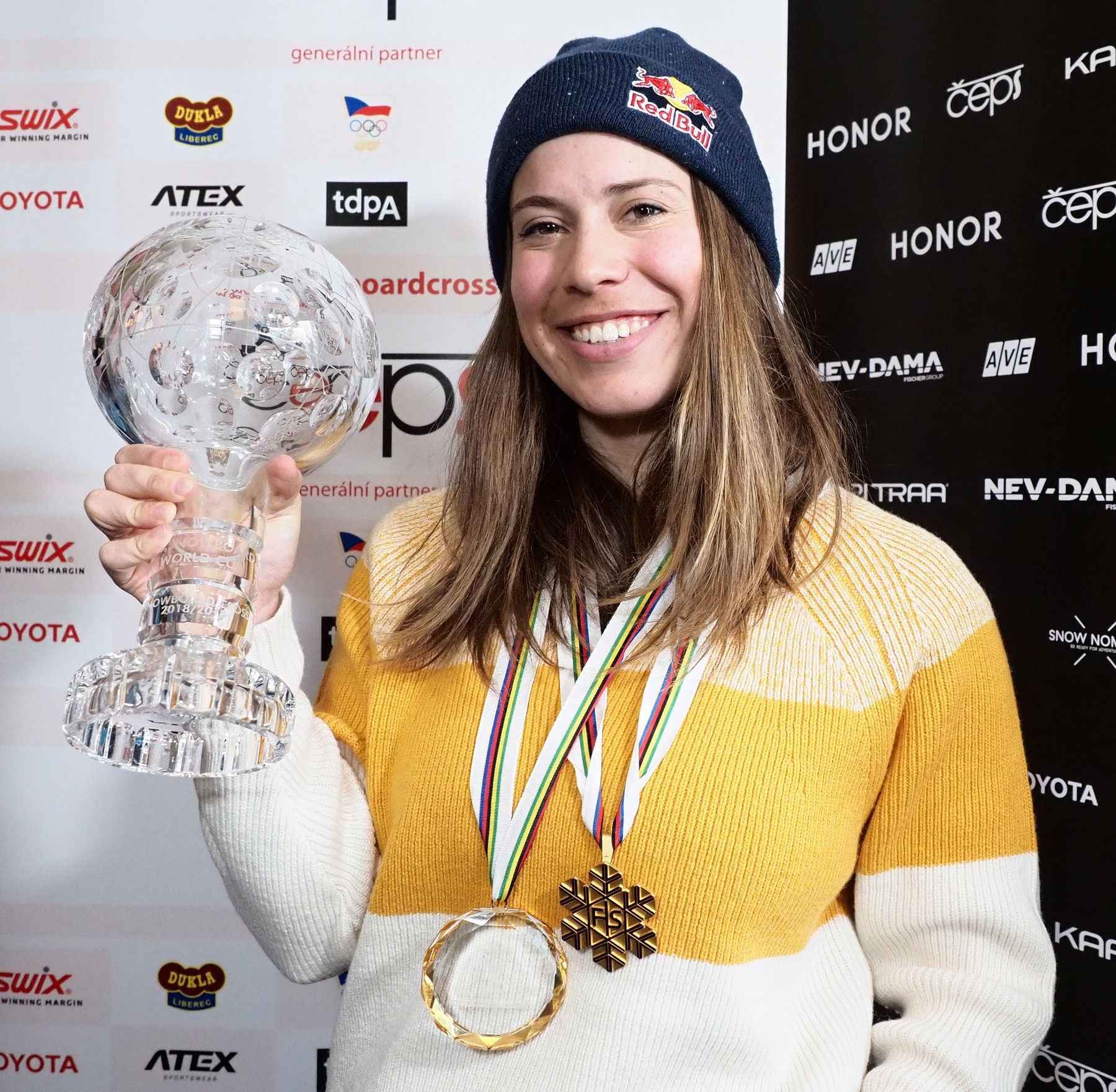ABOUT THE PROJECT
The construction of a modern facility for the year-round operation of the most widespread and popular winter sports disciplines and cycling is the largest investment in sports infrastructure in the capital city of Prague in the last 80 years. At a total cost of almost CZK 5 billion, coming exclusively from private investors, a unique and universally accessible centre will be built on the outskirts of Prague, in the vicinity of the Závodiště in Velká Chuchle, enabling a wide range of popular sports to be practised even in adverse weather conditions
SPORT AREAL LAHOVICE...
 gives the metropolis a unique environment and opportunities for year-round sports activities
gives the metropolis a unique environment and opportunities for year-round sports activities makes use of the existing transport infrastructure and increases the necessary capacity of the city's P+R car parks
makes use of the existing transport infrastructure and increases the necessary capacity of the city's P+R car parks reclaims long-neglected areas in a sensitive and respectful manner
reclaims long-neglected areas in a sensitive and respectful manner uses state-of-the-art technologies for synergy with the landscape
uses state-of-the-art technologies for synergy with the landscape complies with the strictest environmental regulations and sustainable water, heat and energy management
complies with the strictest environmental regulations and sustainable water, heat and energy management is not publicly funded
is not publicly funded
Recreational and professional athletes of all ages and levels will have these facilities available in SPORT AREA LAHOVICE all year round:
 An indoor hall with a 480 m long snow-covered slope with an average slope of 21 %, an elevation of 120 m and a width of 60 m for alpine skiing and snowboarding
An indoor hall with a 480 m long snow-covered slope with an average slope of 21 %, an elevation of 120 m and a width of 60 m for alpine skiing and snowboarding 1.8 km long indoor cross-country skiing circuit
1.8 km long indoor cross-country skiing circuit Closed circuit for road cycling with a length of 5.2 km and cyclocross with a length of 4.2 km, closed circuit for BMX
Closed circuit for road cycling with a length of 5.2 km and cyclocross with a length of 4.2 km, closed circuit for BMX
 In-line speed circuit adjacent to the 5.2km cycling circuit
In-line speed circuit adjacent to the 5.2km cycling circuit Two winter ice rinks for skating, hockey and figure skating
Two winter ice rinks for skating, hockey and figure skating Indoor hall with tennis, squash and badminton courts
Indoor hall with tennis, squash and badminton courts Swimming pool with wellness area
Swimming pool with wellness area Extensive full-service facilities
Extensive full-service facilities
ENVIRONMENT
The location of the centre with respect to the existing surroundings on the land designated for leisure activities according to the Prague City Development Plan will lead to the revival and reclamation of long neglected areas. When designing the centre, the use of current state-of-the-art technologies to ensure environmental protection and sustainable management of water, heat and energy was already taken into account.
For example, only rainwater will be used for snowmaking in the ski hall. Moreover, the construction of the complex is designed to be related to the identical construction of the neighbouring Radotín bridge and other large-scale buildings such as the Lahovice intersection or the racing stand at the Velká Chuchle racecourse.
Landscape location
 The building has been adjusted to the final length of the downhill track of 470 metres and thus does not protrude above the view horizon (it has been sunk into the slope).
The building has been adjusted to the final length of the downhill track of 470 metres and thus does not protrude above the view horizon (it has been sunk into the slope). The development is set in a landscape with comparable volumes of leisure and transport infrastructure.
The development is set in a landscape with comparable volumes of leisure and transport infrastructure. Located building masses in the immediate vicinity of the SAL sports facility proposal.
Located building masses in the immediate vicinity of the SAL sports facility proposal.
Modern TECHNOLOGIES
 The downhill track tube and the surface material allow the mass to blend in with its surroundings. For this purpose, a new modern technology is used to parameterize the facade to a specific location in the landscape. The technology has been proven to reduce the volume of the building envelope by more than 20%.
The downhill track tube and the surface material allow the mass to blend in with its surroundings. For this purpose, a new modern technology is used to parameterize the facade to a specific location in the landscape. The technology has been proven to reduce the volume of the building envelope by more than 20%. Three basic façade systems are proposed for the cladding of the downhill track tube:
Three basic façade systems are proposed for the cladding of the downhill track tube:
- The Green façade, which is based on a system of wire baskets creating continuous horizontal cuts through the body of the downhill track, where the wire basket is filled with substrate and planted with native plants forming a systematic protective layer (another role of the green façade is to cool the façade cladding).
- The slatted façade, which forms a shading and protective layer for the transparent surfaces, is made of larch slats and maintains the geometry of the horizontals at different grid densities. Working with the gradient of the grid differentiates and semiologically defines different spaces and situations of architecture. The larch slats will thus age naturally and become part of the overall context of the building.
- The solar façade, which is made up of a waterproofing foil with a layer of photovoltaic cells, guarantees waterproofing and energy reception. The system is based on a combination of TPO film and photovoltaic modules, which integrates the solar system into the film and does not disturb the architecture of the building with other components and maintains its coherence.
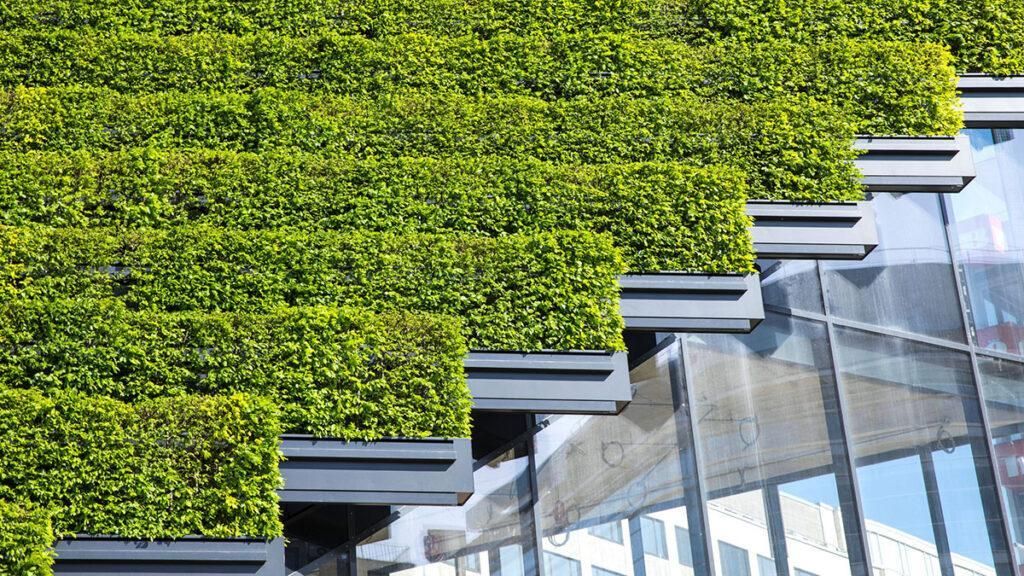
Sport oganisations SUPPORT
SPORT AREAL LAHOVICE was consulted with top sports organizations, the Czech Olympic Committee, the Czech Union of Sports, the Czech Cycling Association, the Czech Ski Association and others. The project has been supported by prominent sports personalities who contribute their experience to the authors of the project.
The prestigious construction companies Strabag a.s. and technology suppliers (Instalace Praha s.r.o. and TechnoAlpin) are involved in the preparation of the construction. From the economic point of view, the project is being prepared with the expert group NEWTON Business Development. We thank all landowners for their support and provision of assets.
Questions & ANSWERS
How will the Lahovice Sports Complex contribute to the improvement of sport in Prague?
What impact will the complex have on the landscape and the environment?
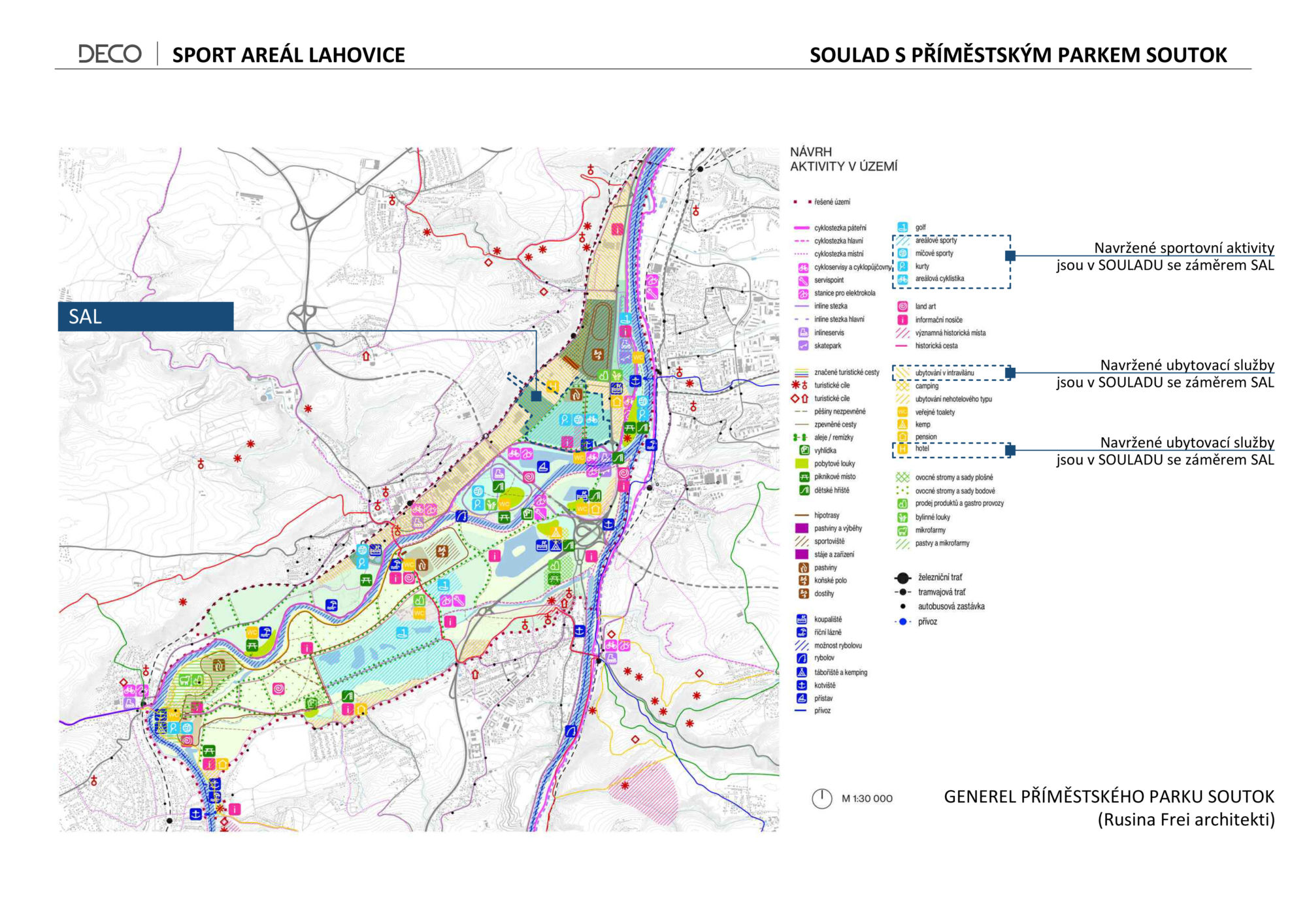
How else will it help Prague?
Why Lahovice?
Won't the resort become a luxury resort for the top 10,000?
Won't this complicate transport?
Won't there be problems in case of floods?
What about the impact on nature?













